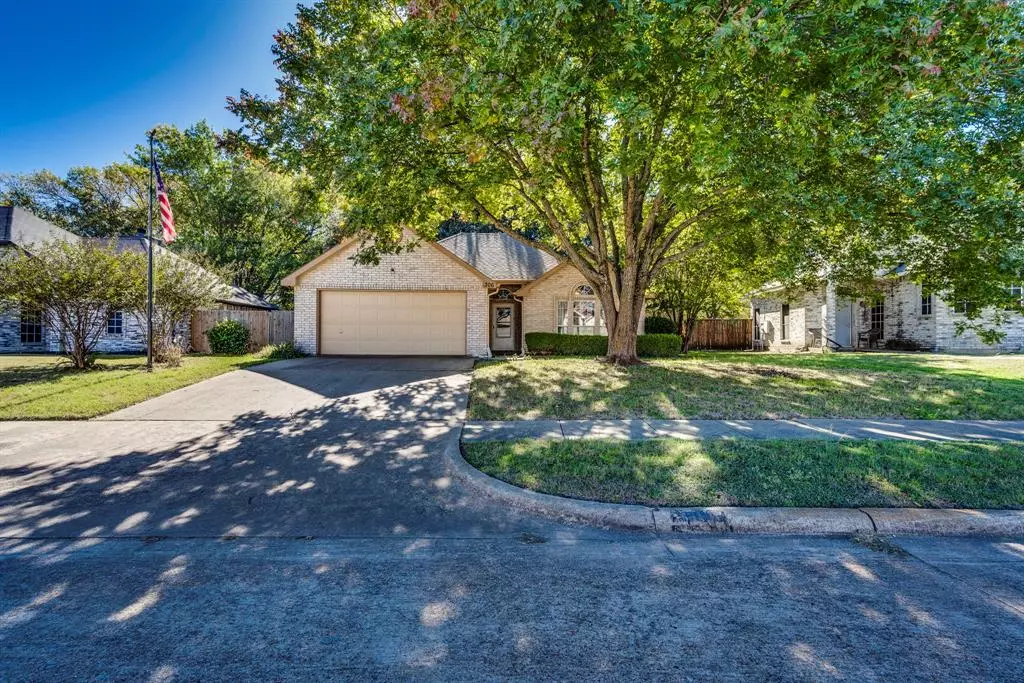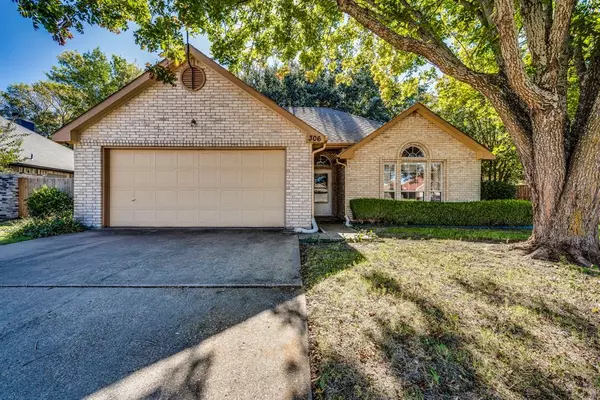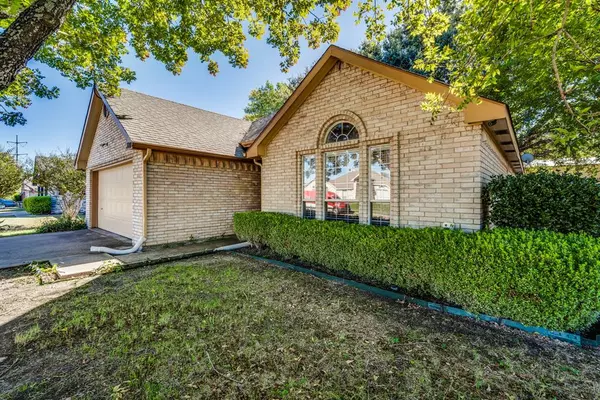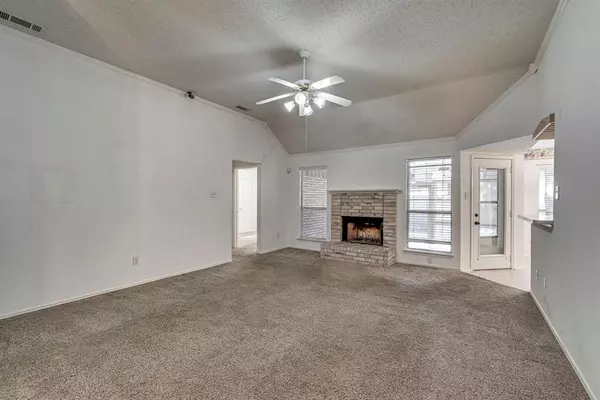
3 Beds
2 Baths
1,260 SqFt
3 Beds
2 Baths
1,260 SqFt
Key Details
Property Type Single Family Home
Sub Type Single Family Residence
Listing Status Active Contingent
Purchase Type For Sale
Square Footage 1,260 sqft
Price per Sqft $178
Subdivision Bear Creek Meadows 03
MLS Listing ID 20778999
Bedrooms 3
Full Baths 2
HOA Y/N None
Year Built 1996
Annual Tax Amount $4,850
Lot Size 7,448 Sqft
Acres 0.171
Property Description
Location
State TX
County Dallas
Direction From I-35, Exit Bear Creek exit, go West. Turn right on Glenn Ln, take next right on Winnipeg. House is fourth house on right.
Rooms
Dining Room 1
Interior
Interior Features Eat-in Kitchen, Vaulted Ceiling(s)
Heating Central, Electric
Cooling Ceiling Fan(s), Central Air, Electric
Flooring Carpet, Linoleum, Tile
Fireplaces Number 1
Fireplaces Type Family Room, Wood Burning
Appliance Electric Cooktop, Electric Oven, Electric Water Heater, Refrigerator
Heat Source Central, Electric
Laundry Electric Dryer Hookup, In Garage, Washer Hookup
Exterior
Garage Spaces 2.0
Utilities Available City Sewer, City Water, Electricity Connected, Sidewalk
Total Parking Spaces 2
Garage Yes
Building
Story One
Level or Stories One
Schools
Elementary Schools Woodridge
Middle Schools Curtistene S Mccowan
High Schools Desoto
School District Desoto Isd
Others
Ownership Bille Charlene Lewis Estate
Acceptable Financing Cash, Conventional
Listing Terms Cash, Conventional


Find out why customers are choosing LPT Realty to meet their real estate needs
Learn More About LPT Realty






